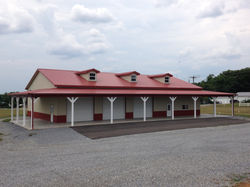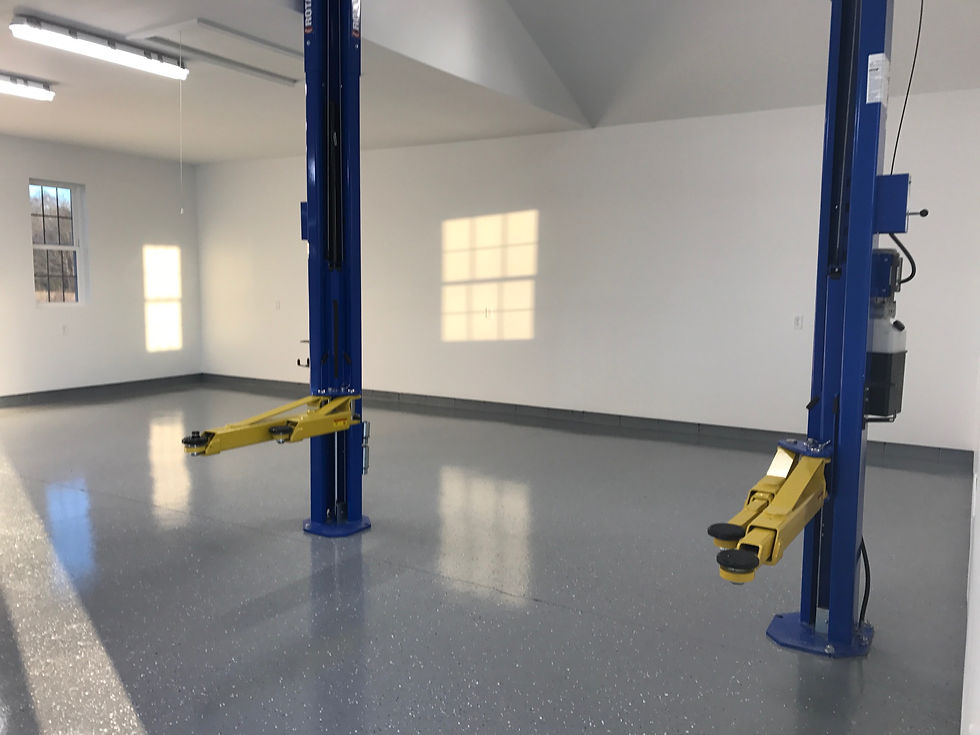
 commercial_storage_building |
|---|
 vehicle_storage_shop |
 commercial_pole_barn |
 commercial_building |
 commercial_warehouse_office |
Light Commercial Structures
Interior Photos

This job pole building project was completed on the interior by utilizing a plain galvanized metal ceiling and white painted metal walls, both were screw fastened and provide a clean and bright environment for this brewing facility.

These doors were selected to enhance this unique distillery structure and add some charm to the tasting area.

Please see our Light Commercial building project gallery for the exterior view of this amazing project.

In this photo you can see the interior lobby of the dance studio we constructed for our client, complete with viewing windows of the class rooms.

These large windows provided views of the vineyard from the tasting area at our clients vineyard. This post frame structure was selected for its low cost exterior with flexible design options on the interior. Please find the red structure our Light Commercial building project gallery page.

Let us know about your plans for adding a lift to your garage or automotive shop. Our team will review your lift specifications and recomend a method for reinforcing the concrete beneath the mounting brackets.

Metal liner panel provides a clean bright interior finish as an alternative to sheet rock or plaster. With the right planning, your mechanical work can be installed on the surface of this product, or with concealed duct work as seen in this photo of our kennel project.

This project was completing using a kennel grade epoxy floor coating and a custom paint scheme on the walls. We then collaborated with their advertising agency to bring this all together with their company logo on the wall.

This kennel system was added into the project to temporarily house canines as they waited their turn for training sessions. The blue walls you see are for privacy between the runs.
